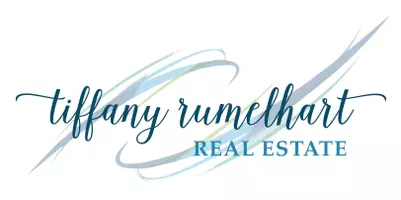$799,000
$799,000
For more information regarding the value of a property, please contact us for a free consultation.
5 Beds
4 Baths
2,096 SqFt
SOLD DATE : 07/01/2025
Key Details
Sold Price $799,000
Property Type Single Family Home
Sub Type Residential
Listing Status Sold
Purchase Type For Sale
Square Footage 2,096 sqft
Price per Sqft $381
MLS Listing ID 708881
Sold Date 07/01/25
Style Ranch
Bedrooms 5
Full Baths 3
Half Baths 1
HOA Fees $21/ann
HOA Y/N Yes
Year Built 2019
Annual Tax Amount $12,304
Lot Size 0.330 Acres
Acres 0.33
Property Sub-Type Residential
Property Description
Beautifully crafted home filled with designer upgrades, a surplus of storage space, and luxurious details throughout. Step onto the welcoming front porch and enter an open layout home with soaring 10-foot ceilings. The living and dining rooms showcase ceiling beams and eye-catching designer light fixtures. The kitchen boasts quartz countertops, a quartz backsplash, cabinets that extend to the ceiling, high end appliances, and a walk-in pantry.
Off the dining area, enjoy a large covered composite deck, a perfect setting for relaxation or entertaining. The main floor includes a master bedroom and two additional bedrooms with a Jack-and-Jill bath, which has custom touches throughout. In the master suite, discover a retreat that truly sets this home apart. Enjoy a beautifully crafted stone wall in the master bathroom. This master bath connects through a master closet, and a passthrough laundry room, to a stylish and spacious mudroom with built-in lockers and a half bath. The house is fully outfitted with window treatments throughout.
Head downstairs to the finished lower level, where 9-foot ceilings and large windows flood natural light into the additional 1,725 square feet of usable living space. This thoughtfully designed area includes a wet bar, a spacious family room, two additional bedrooms with huge closets, a full bath, an office, and an unfinished room that could be used as a storage space or exercise room.
Location
State IA
County Dallas
Area Waukee
Zoning RES
Rooms
Basement Finished, Walk-Out Access
Main Level Bedrooms 3
Interior
Interior Features Wet Bar, Dining Area, Eat-in Kitchen, Cable TV, Window Treatments
Heating Electric, Forced Air, Natural Gas
Cooling Central Air
Flooring Carpet, Tile
Fireplaces Number 1
Fireplaces Type Gas, Vented
Fireplace Yes
Appliance Built-In Oven, Dishwasher, Microwave, Refrigerator
Laundry Main Level
Exterior
Exterior Feature Deck, Fully Fenced, Sprinkler/Irrigation, Patio
Parking Features Attached, Garage, Three Car Garage
Garage Spaces 3.0
Garage Description 3.0
Fence Composite, Full
Roof Type Asphalt,Shingle
Porch Covered, Deck, Patio
Private Pool No
Building
Lot Description Rectangular Lot
Foundation Poured
Sewer Public Sewer
Water Public
Schools
School District Waukee
Others
HOA Name Stanborough
Senior Community No
Tax ID 1606482003
Monthly Total Fees $1, 280
Security Features Smoke Detector(s)
Acceptable Financing Cash, Conventional, FHA, VA Loan
Listing Terms Cash, Conventional, FHA, VA Loan
Financing Conventional
Read Less Info
Want to know what your home might be worth? Contact us for a FREE valuation!

Our team is ready to help you sell your home for the highest possible price ASAP
©2025 Des Moines Area Association of REALTORS®. All rights reserved.
Bought with RE/MAX Concepts








