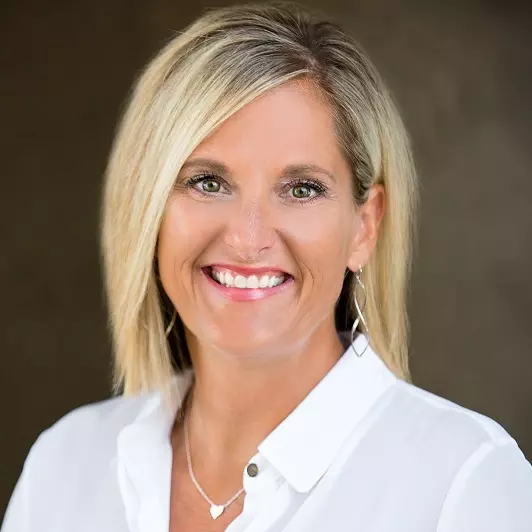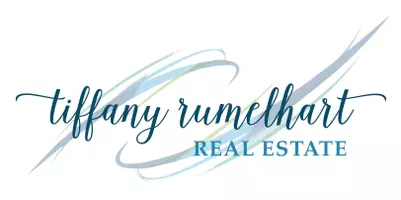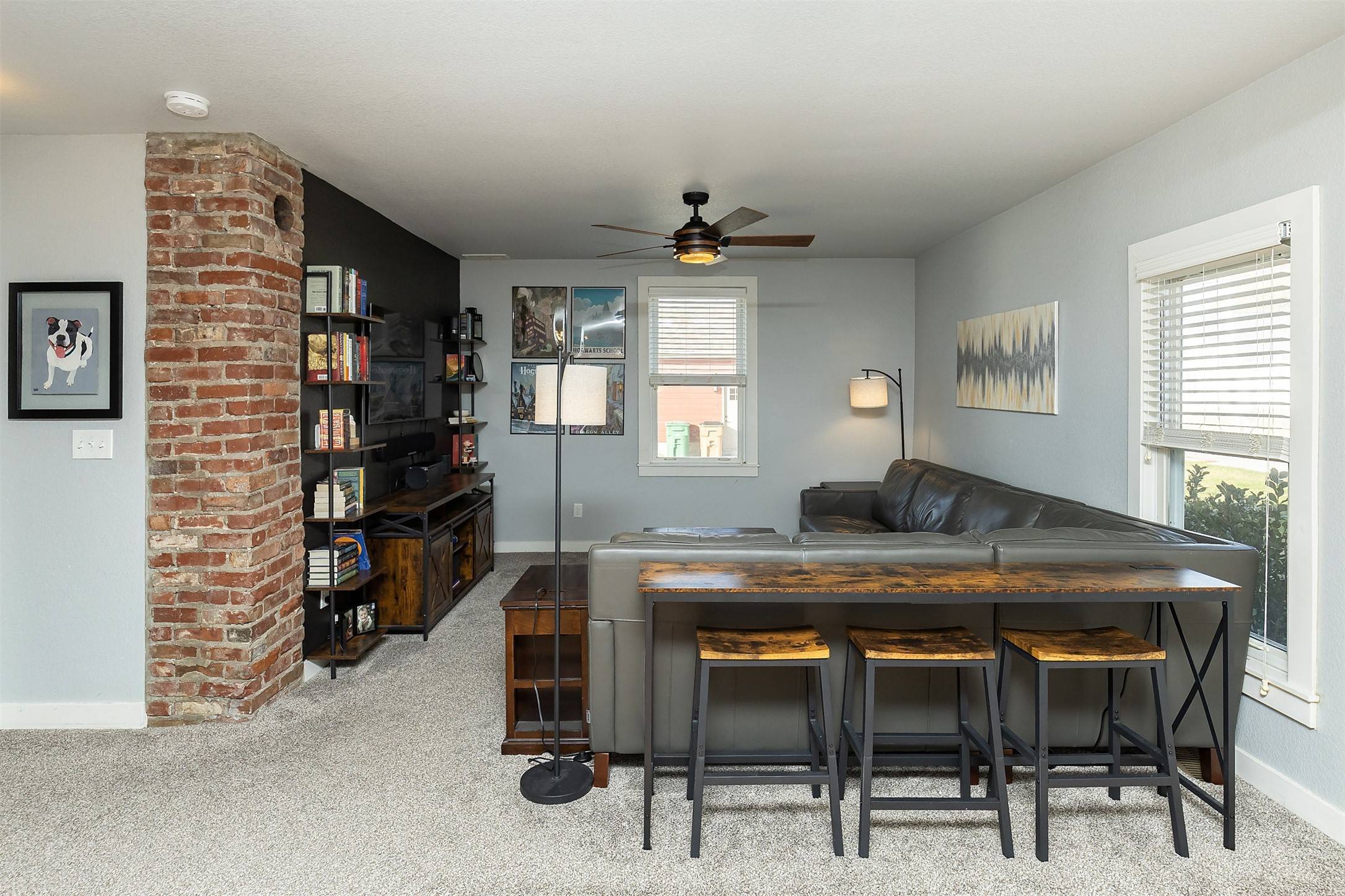$259,900
$259,900
For more information regarding the value of a property, please contact us for a free consultation.
3 Beds
2 Baths
1,476 SqFt
SOLD DATE : 05/01/2025
Key Details
Sold Price $259,900
Property Type Single Family Home
Sub Type Residential
Listing Status Sold
Purchase Type For Sale
Square Footage 1,476 sqft
Price per Sqft $176
MLS Listing ID 706782
Sold Date 05/01/25
Style One and One Half Story
Bedrooms 3
Full Baths 2
HOA Y/N No
Year Built 1910
Annual Tax Amount $3,877
Lot Size 0.741 Acres
Acres 0.741
Property Sub-Type Residential
Property Description
Welcome to your spacious .74-acre property in the SEP School District! This charming 1,476 sq. ft. 3bed 2 bath home blends modern updates with character. The main level features a beautiful kitchen with stainless steel appliances, open shelving, and a farmhouse sink, flowing into a dining area with original hardwood floors. The main-floor master bedroom includes a private full bath and laundry. Don't forget about the great mudroom to help you not track in the snow during the winter months. Upstairs, you'll find two additional bedrooms, a cozy loft, and a second full bath. Step outside to enjoy the fenced in backyard and your .74-acre lot from the deck. The property also includes an oversized two-car garage with a second door for your lawn equipment. Plus, enjoy peace of mind with a newer roof, heating and cooling systems + a free annual membership for maintenance on appliances, furnace and AC. Come see this beautiful home and spacious lot!
Location
State IA
County Polk
Area Pleasant Hill
Zoning RR
Rooms
Basement Unfinished
Main Level Bedrooms 1
Interior
Heating Natural Gas
Cooling Central Air
Flooring Carpet, Hardwood
Fireplaces Number 1
Fireplace Yes
Appliance Dryer, Dishwasher, Microwave, Refrigerator, Stove, Washer
Exterior
Parking Features Detached, Garage, Two Car Garage
Garage Spaces 2.0
Garage Description 2.0
Fence Chain Link
Roof Type Asphalt,Shingle
Private Pool No
Building
Lot Description Rectangular Lot
Entry Level One and One Half
Foundation Brick/Mortar
Sewer Septic Tank
Water Public
Level or Stories One and One Half
Schools
School District Southeast Polk
Others
Senior Community No
Tax ID 22000537000000
Monthly Total Fees $323
Security Features Fire Alarm
Acceptable Financing Cash, Conventional, FHA
Listing Terms Cash, Conventional, FHA
Financing VA
Read Less Info
Want to know what your home might be worth? Contact us for a FREE valuation!

Our team is ready to help you sell your home for the highest possible price ASAP
©2025 Des Moines Area Association of REALTORS®. All rights reserved.
Bought with RE/MAX Precision








