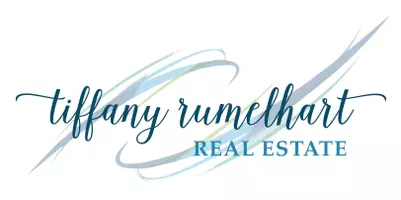$304,900
$299,900
1.7%For more information regarding the value of a property, please contact us for a free consultation.
3 Beds
3 Baths
1,363 SqFt
SOLD DATE : 04/03/2025
Key Details
Sold Price $304,900
Property Type Single Family Home
Sub Type Residential
Listing Status Sold
Purchase Type For Sale
Square Footage 1,363 sqft
Price per Sqft $223
MLS Listing ID 710488
Sold Date 04/03/25
Style Split-Foyer
Bedrooms 3
Full Baths 2
Half Baths 1
HOA Y/N No
Year Built 2000
Annual Tax Amount $4,622
Lot Size 8,886 Sqft
Acres 0.204
Property Sub-Type Residential
Property Description
Welcome in to this spacious split foyer in the heart of Altoona! On the main floor, you'll find a roomy living room with large windows overlooking front yard! Living room opens up to dining area and huge kitchen, featuring oak cabinetry, updated sleek appliances and peninsula with bar seating. Sliding doors off of dining area lead out to open deck with stairs down to backyard! Continuing on the main floor, you'll find two BRs centrally located around full hall BA and large primary BR with full BA en suite! Linen & coat closets close by too! Downstairs you'll find recently finished second living space perfect for movie night of game day! Wet bar, dining area, and 1/2 BA are just a few of the amenities in the LL to name! And walkout thru the sliding doors that lead to a covered patio and backyard. Designated laundry area, work bench, plenty of storage and access to an over-sized two-car attached garage finish off the home! Outside you'll find a large fully fenced yard, mature trees, and 3 garden beds for your green-thumb! So close to all that Altoona has to offer and quick access to I-80 to get anywhere else in the metro! Come see today!
Location
State IA
County Polk
Area Altoona
Zoning R-5
Rooms
Basement Finished, Unfinished, Walk-Out Access
Main Level Bedrooms 3
Interior
Interior Features Dining Area, Eat-in Kitchen, Window Treatments
Heating Forced Air, Gas, Natural Gas
Cooling Central Air
Flooring Carpet, Laminate, Vinyl
Fireplace No
Appliance Dryer, Dishwasher, Microwave, Refrigerator, Stove, Washer
Exterior
Exterior Feature Deck, Fully Fenced, Patio
Parking Features Attached, Garage, Two Car Garage
Garage Spaces 2.0
Garage Description 2.0
Fence Chain Link, Wood, Full
Roof Type Asphalt,Shingle
Porch Covered, Deck, Patio
Private Pool No
Building
Lot Description Rectangular Lot
Entry Level Multi/Split
Foundation Poured
Sewer Public Sewer
Water Public
Level or Stories Multi/Split
Schools
School District Southeast Polk
Others
Senior Community No
Tax ID 17100511379375
Monthly Total Fees $385
Security Features Smoke Detector(s)
Acceptable Financing Cash, Conventional, FHA, VA Loan
Listing Terms Cash, Conventional, FHA, VA Loan
Financing FHA
Read Less Info
Want to know what your home might be worth? Contact us for a FREE valuation!

Our team is ready to help you sell your home for the highest possible price ASAP
©2025 Des Moines Area Association of REALTORS®. All rights reserved.
Bought with RE/MAX Revolution








