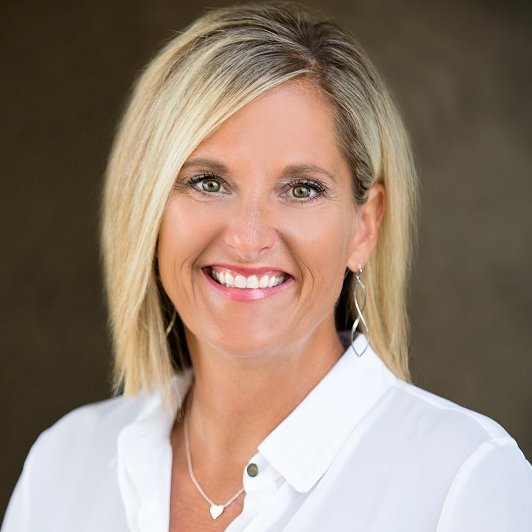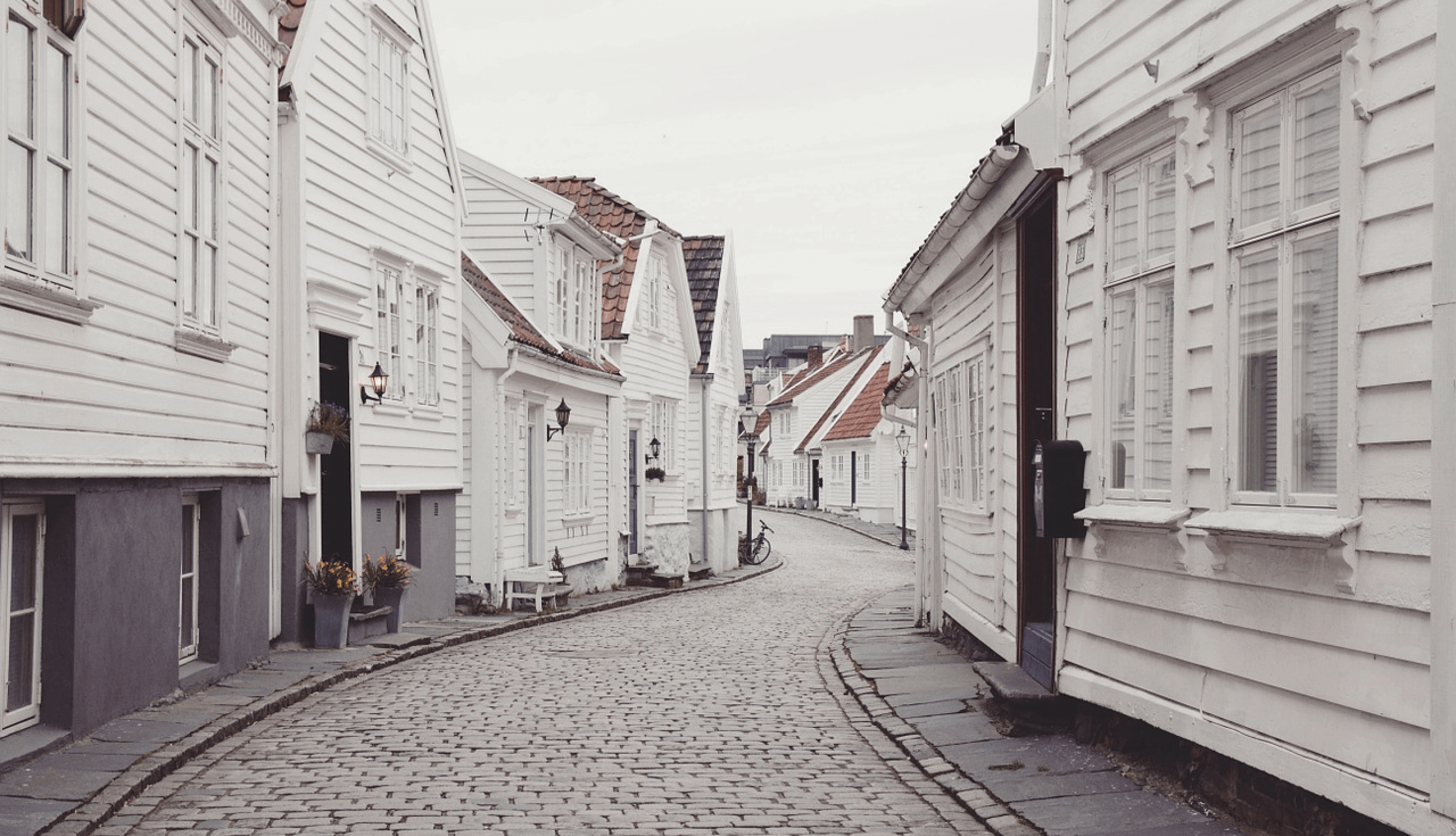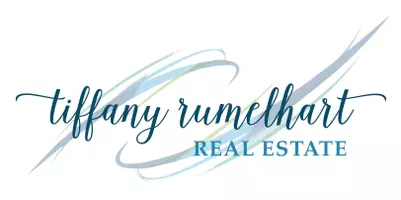$538,000
$542,000
0.7%For more information regarding the value of a property, please contact us for a free consultation.
4 Beds
3 Baths
1,987 SqFt
SOLD DATE : 02/26/2025
Key Details
Sold Price $538,000
Property Type Single Family Home
Sub Type Residential
Listing Status Sold
Purchase Type For Sale
Square Footage 1,987 sqft
Price per Sqft $270
MLS Listing ID 707838
Sold Date 02/26/25
Style Ranch,Traditional
Bedrooms 4
Full Baths 3
HOA Fees $12/ann
HOA Y/N Yes
Year Built 2005
Annual Tax Amount $8,902
Lot Size 10,410 Sqft
Acres 0.239
Property Sub-Type Residential
Property Description
Step inside this exquisite ranch on a fabulous walk out lot in the peaceful Timberline Village neighborhood. Once inside you'll feel how warm and inviting this home is with the ten foot ceiling great room and open flow into the dining area and large kitchen. With plenty of space, you will be ready to host your family for the holidays! The main floor is complete with a large primary suite, guest room plus a bonus room to make a perfect office, parlor or nursery. Notice the new carpet and new blinds throughout this beautiful home. Large laundry room with sink doubles for storage just inside from the heated garage. Step outside onto the composite deck and overlook the large fenced in yard to watch the kiddos or pets at play. Once downstairs, you will be impressed with the entertainment space! Make some popcorn for a night in or be ready to serve up some fun at the wet bar. The whole family can join in with room for a game table as well as a gaming center. Bring your party out on the covered patio with waterproofed ceiling. Surround sound in the basement, smart home featured security system, ring system, rachio irrigation and epoxy garage floor are all added bonuses to this already stunning property!
Location
State IA
County Polk
Area Urbandale
Zoning Res
Rooms
Basement Finished, Walk-Out Access
Main Level Bedrooms 2
Interior
Interior Features Wet Bar, Central Vacuum, Dining Area
Heating Forced Air, Gas, Natural Gas
Cooling Central Air
Flooring Hardwood
Fireplaces Number 2
Fireplace Yes
Appliance Dishwasher, Microwave, Refrigerator, Stove
Laundry Main Level
Exterior
Exterior Feature Deck, Fully Fenced, Sprinkler/Irrigation, Patio
Parking Features Attached, Garage, Three Car Garage
Garage Spaces 3.0
Garage Description 3.0
Fence Metal, Full
Roof Type Asphalt,Shingle
Porch Covered, Deck, Patio
Private Pool No
Building
Lot Description Rectangular Lot
Foundation Poured
Sewer Public Sewer
Water Public
Schools
School District Urbandale
Others
HOA Name Timberline Village HOA
Senior Community No
Tax ID 31203201950019
Monthly Total Fees $891
Security Features Security System
Acceptable Financing Cash, Conventional, VA Loan
Listing Terms Cash, Conventional, VA Loan
Financing Conventional
Read Less Info
Want to know what your home might be worth? Contact us for a FREE valuation!

Our team is ready to help you sell your home for the highest possible price ASAP
©2025 Des Moines Area Association of REALTORS®. All rights reserved.
Bought with LPT Realty, LLC








