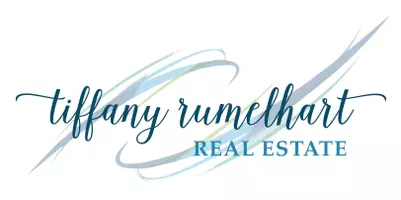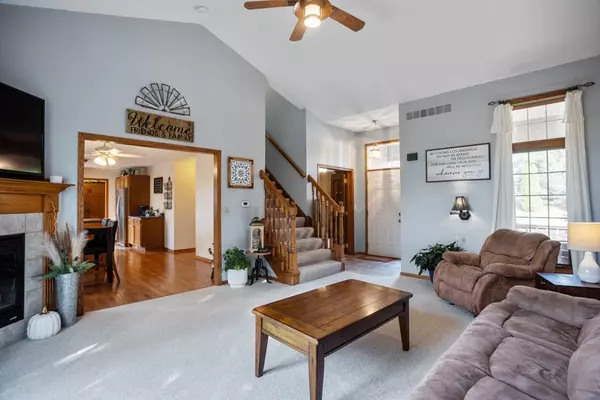$540,000
$560,000
3.6%For more information regarding the value of a property, please contact us for a free consultation.
3 Beds
4 Baths
1,686 SqFt
SOLD DATE : 12/19/2024
Key Details
Sold Price $540,000
Property Type Single Family Home
Sub Type Acreage
Listing Status Sold
Purchase Type For Sale
Square Footage 1,686 sqft
Price per Sqft $320
MLS Listing ID 706924
Sold Date 12/19/24
Style Two Story
Bedrooms 3
Full Baths 3
Three Quarter Bath 1
HOA Fees $79/ann
HOA Y/N Yes
Year Built 2001
Annual Tax Amount $6,552
Tax Year 2023
Lot Size 3.410 Acres
Acres 3.41
Property Description
Come check out this acreage, surrounded by mature trees and offering amazing views with direct access to a shared private 10-acre stocked pond. This 3.41-acre property in Walnut Cove Estates is less than 3 miles from I-35 and only 10 minutes from West Des Moines. This 2-story home features 3 bedrooms, 3.5 baths, and over 500 sq. ft. of finished area with a walkout to a lovely patio overlooking the pond and mature trees. A bonus on this property is the 32x30 heated building.
Location
State IA
County Madison
Area Cumming
Zoning Res
Rooms
Basement Walk-Out Access
Interior
Heating Propane
Cooling Central Air
Fireplaces Number 1
Fireplace Yes
Appliance Dishwasher, Microwave, Refrigerator
Exterior
Exterior Feature Deck
Parking Features Attached, Detached, Garage, Two Car Garage, Three Car Garage
Garage Spaces 2.0
Garage Description 2.0
Porch Covered, Deck
Private Pool No
Building
Lot Description Pond on Lot
Entry Level Two
Foundation Poured
Sewer Septic Tank
Level or Stories Two
Schools
School District Martensdale-St Marys
Others
HOA Name Lighthouse HOA
Senior Community No
Tax ID 071012540110000
Monthly Total Fees $1, 502
Acceptable Financing Cash, Conventional, VA Loan
Listing Terms Cash, Conventional, VA Loan
Financing Conventional
Read Less Info
Want to know what your home might be worth? Contact us for a FREE valuation!

Our team is ready to help you sell your home for the highest possible price ASAP
©2024 Des Moines Area Association of REALTORS®. All rights reserved.
Bought with RE/MAX Concepts








