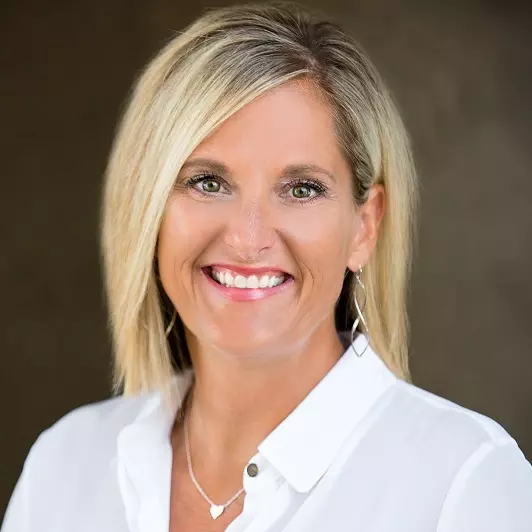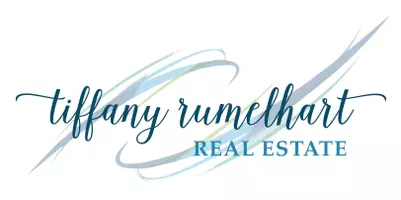$340,000
$348,000
2.3%For more information regarding the value of a property, please contact us for a free consultation.
4 Beds
4 Baths
1,596 SqFt
SOLD DATE : 12/10/2024
Key Details
Sold Price $340,000
Property Type Single Family Home
Sub Type Residential
Listing Status Sold
Purchase Type For Sale
Square Footage 1,596 sqft
Price per Sqft $213
MLS Listing ID 706262
Sold Date 12/10/24
Style Two Story,Traditional
Bedrooms 4
Full Baths 1
Half Baths 1
Three Quarter Bath 2
HOA Y/N No
Year Built 1997
Annual Tax Amount $4,708
Tax Year 2023
Lot Size 9,626 Sqft
Acres 0.221
Property Description
One owner home that has been meticulously cared for and ready for its new owners. True hardwoods throughout the main level living area greet you when entering the home along with an open staircase with custom iron railings, home office and flex room. Modernized kitchen with dining area that opens up to the family room that features a stacked stone fireplace surround making for a great living space. Upstairs you have 3 large bedrooms with 2 baths. Primary suite boasts an updated bath with dual sinks, tiled shower and large walk-in closet. Convenient 2nd floor laundry room! Finished lower level with day-light windows consisting of rec/family room, dry bar area, 4th bedroom and an additional bath with shower. Well maintained landscaped yard with room to roam along with a new composite deck for entertaining. Numerous updates for peace of mind including HVAC system and newer roof. Award winning Johnston schools, close to bike/walking trails, shopping and entertainment and easy access to the interstate systems.
Location
State IA
County Polk
Area Urbandale
Zoning PUD
Rooms
Basement Daylight, Finished
Interior
Interior Features Dining Area, Cable TV, Window Treatments
Heating Forced Air, Gas, Natural Gas
Cooling Central Air
Flooring Carpet, Hardwood, Tile
Fireplaces Number 1
Fireplaces Type Gas, Vented
Fireplace Yes
Appliance Cooktop, Dryer, Dishwasher, Microwave, Refrigerator, Washer
Laundry Upper Level
Exterior
Exterior Feature Deck
Parking Features Attached, Garage, Two Car Garage
Garage Spaces 2.0
Garage Description 2.0
Roof Type Asphalt,Shingle
Porch Deck
Private Pool No
Building
Entry Level Two
Foundation Poured
Sewer Public Sewer
Water Public
Level or Stories Two
Schools
School District Johnston
Others
Senior Community No
Tax ID 31202103534000
Monthly Total Fees $392
Security Features Smoke Detector(s)
Acceptable Financing Cash, Conventional, FHA, VA Loan
Listing Terms Cash, Conventional, FHA, VA Loan
Financing Conventional
Read Less Info
Want to know what your home might be worth? Contact us for a FREE valuation!

Our team is ready to help you sell your home for the highest possible price ASAP
©2024 Des Moines Area Association of REALTORS®. All rights reserved.
Bought with RE/MAX Precision








