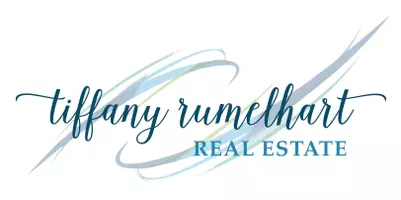$315,000
$315,000
For more information regarding the value of a property, please contact us for a free consultation.
3 Beds
2 Baths
1,419 SqFt
SOLD DATE : 11/08/2024
Key Details
Sold Price $315,000
Property Type Single Family Home
Sub Type Residential
Listing Status Sold
Purchase Type For Sale
Square Footage 1,419 sqft
Price per Sqft $221
MLS Listing ID 703116
Sold Date 11/08/24
Style Ranch,Traditional
Bedrooms 3
Full Baths 1
Three Quarter Bath 1
HOA Y/N No
Year Built 1991
Annual Tax Amount $4,470
Lot Size 10,715 Sqft
Acres 0.246
Property Description
Charming Three-Bedroom Ranch in Prime Clive Location! This updated ranch home offers the perfect blend of modern amenities and cozy charm. Featuring an open floor plan, this 3 bedroom, 2 bath residence is designed for both comfort & convenience. The spacious living area seamlessly connects to a well-appointed kitchen, making it ideal for entertaining or everyday living. The lower level presents an exciting opportunity for customization, ready to be finished according to your needs—whether that's additional living space, home gym, or recreation room. Step outside to enjoy a large fenced yard, perfect for outdoor activities, gardening, or simply unwinding in your private retreat. Located in a highly sought-after Clive neighborhood, this home is close to top schools, parks & shopping, offering both serenity and accessibility. Don't miss your chance to make this house your home!
Location
State IA
County Polk
Area Clive
Zoning RES
Rooms
Basement Unfinished
Main Level Bedrooms 3
Interior
Interior Features Dining Area, Eat-in Kitchen, Fireplace, Cable TV, Window Treatments
Heating Forced Air, Gas, Natural Gas
Cooling Central Air
Flooring Carpet, Tile
Fireplaces Number 1
Fireplaces Type Gas, Vented
Fireplace Yes
Appliance Dishwasher, Microwave, Refrigerator, Stove
Laundry Main Level
Exterior
Exterior Feature Deck, Fully Fenced
Parking Features Attached, Garage, Two Car Garage
Garage Spaces 2.0
Garage Description 2.0
Fence Wood, Full
Roof Type Asphalt,Shingle
Porch Deck
Private Pool No
Building
Lot Description Irregular Lot
Foundation Poured
Sewer Public Sewer
Water Public
Schools
School District West Des Moines
Others
Senior Community No
Tax ID 29100881020000
Monthly Total Fees $372
Security Features Fire Alarm,Smoke Detector(s)
Acceptable Financing Cash, Conventional, FHA
Listing Terms Cash, Conventional, FHA
Financing Conventional
Read Less Info
Want to know what your home might be worth? Contact us for a FREE valuation!

Our team is ready to help you sell your home for the highest possible price ASAP
©2025 Des Moines Area Association of REALTORS®. All rights reserved.
Bought with LPT Realty, LLC








