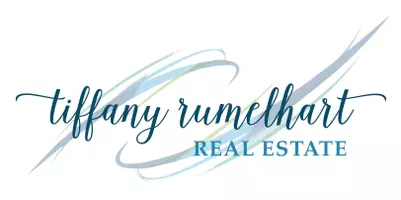$474,500
$474,500
For more information regarding the value of a property, please contact us for a free consultation.
5 Beds
4 Baths
1,727 SqFt
SOLD DATE : 09/21/2023
Key Details
Sold Price $474,500
Property Type Single Family Home
Sub Type Residential
Listing Status Sold
Purchase Type For Sale
Square Footage 1,727 sqft
Price per Sqft $274
MLS Listing ID 679965
Sold Date 09/21/23
Style Ranch,Traditional
Bedrooms 5
Full Baths 3
Half Baths 1
HOA Fees $10/ann
HOA Y/N Yes
Year Built 2007
Annual Tax Amount $6,254
Tax Year 2023
Lot Size 0.352 Acres
Acres 0.3524
Property Description
There is so much to enjoy and love with this spacious ranch home located on a quiet cul de sac in a well established neighborhood. Open concept, functional living, to be close to the ones you love and enough bedrooms for everyone to have their own space as well. Decompress and relax after
a long day in the beautiful master bathroom with stand alone soaker tub, heated flooring, his and her closets and dual vanity! Enjoy a beverage and time with family and friends on the large composite deck in the spacious well landscaped back yard! The finished lower level is the perfect place for movie night and is complete with new LVP, windows and added bonus space for a den, playroom or both!! This home is ready for new beginnings and many years of making memories!
Location
State IA
County Dallas
Area Urbandale
Zoning RES
Rooms
Basement Finished
Main Level Bedrooms 3
Interior
Interior Features Dining Area, Window Treatments
Heating Forced Air, Gas, Natural Gas
Cooling Central Air
Flooring Carpet, Laminate, Tile
Fireplaces Number 1
Fireplaces Type Gas, Vented
Fireplace Yes
Laundry Main Level
Exterior
Exterior Feature Deck, Sprinkler/Irrigation, Play Structure, Storage
Parking Features Attached, Garage, Three Car Garage
Garage Spaces 3.0
Garage Description 3.0
Roof Type Asphalt,Shingle
Porch Deck
Private Pool No
Building
Foundation Poured
Sewer Public Sewer
Water Public
Additional Building Storage
Schools
School District Waukee
Others
HOA Name Unknown
Tax ID 1225227035
Monthly Total Fees $641
Security Features Security System
Acceptable Financing Cash, Conventional, FHA, VA Loan
Listing Terms Cash, Conventional, FHA, VA Loan
Financing Cash
Read Less Info
Want to know what your home might be worth? Contact us for a FREE valuation!

Our team is ready to help you sell your home for the highest possible price ASAP
©2024 Des Moines Area Association of REALTORS®. All rights reserved.
Bought with Iowa Realty Mills Crossing








