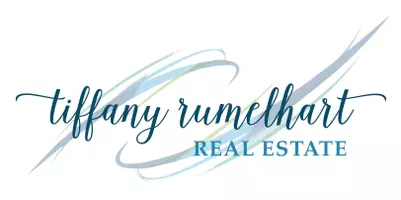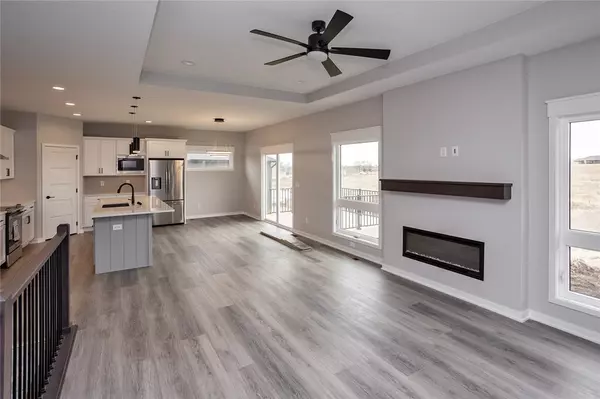$539,900
$539,900
For more information regarding the value of a property, please contact us for a free consultation.
5 Beds
4 Baths
1,700 SqFt
SOLD DATE : 08/31/2023
Key Details
Sold Price $539,900
Property Type Single Family Home
Sub Type Residential
Listing Status Sold
Purchase Type For Sale
Square Footage 1,700 sqft
Price per Sqft $317
MLS Listing ID 664194
Sold Date 08/31/23
Style Ranch
Bedrooms 5
Full Baths 2
Half Baths 1
Three Quarter Bath 1
Construction Status New Construction
HOA Fees $22/ann
HOA Y/N Yes
Year Built 2022
Annual Tax Amount $10
Lot Size 10,890 Sqft
Acres 0.25
Property Description
Kimberley Development presents the Mick plan. This beautiful 5 bed, 3.5 bath walkout ranch with finished lower level situated in Highland Meadows. The kitchen features: granite countertops, a pantry, center island with large single sink, and under cabinet LED lighting. Just off of the kitchen and dining areas are sliders leading out to the deck which has stairs to the yard. The main living room has a gas fireplace. The primary suite has a large bathroom, double sinks, fully tiled shower, & a spacious walk-in closet. The other two bedrooms are split to the other side of the home. 1st floor laundry/mudroom w/ shiplap bench. Lower level is finished with 2 bedrooms/ 1 bathroom, a large family room, and walk-up wet bar. Kimberley Development quality throughout! Irrigation system and all electric mechanicals. Home is completed.
Location
State IA
County Dallas
Area Urbandale
Zoning R
Rooms
Basement Finished, Walk-Out Access
Main Level Bedrooms 3
Interior
Interior Features Dining Area
Heating Forced Air, Gas, Natural Gas
Cooling Central Air
Flooring Carpet, Hardwood, Tile
Fireplaces Number 1
Fireplaces Type Gas, Vented
Fireplace Yes
Appliance Dishwasher, Microwave, Stove
Laundry Main Level
Exterior
Exterior Feature Deck, Sprinkler/Irrigation, Patio
Parking Features Attached, Garage, Three Car Garage
Garage Spaces 3.0
Garage Description 3.0
Roof Type Asphalt,Shingle
Porch Covered, Deck, Open, Patio
Private Pool No
Building
Lot Description Rectangular Lot
Foundation Poured
Builder Name Kimberley Development
Sewer Public Sewer
Water Public
New Construction Yes
Construction Status New Construction
Schools
School District Waukee
Others
HOA Name Highland Meadows HOA
Tax ID 1214132010
Monthly Total Fees $265
Acceptable Financing Cash, Conventional, FHA, VA Loan
Listing Terms Cash, Conventional, FHA, VA Loan
Financing Cash
Read Less Info
Want to know what your home might be worth? Contact us for a FREE valuation!

Our team is ready to help you sell your home for the highest possible price ASAP
©2024 Des Moines Area Association of REALTORS®. All rights reserved.
Bought with Coldwell Banker Mid-America








