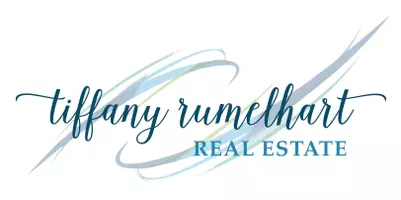$795,000
$829,000
4.1%For more information regarding the value of a property, please contact us for a free consultation.
5 Beds
4 Baths
2,746 SqFt
SOLD DATE : 08/31/2023
Key Details
Sold Price $795,000
Property Type Single Family Home
Sub Type Residential
Listing Status Sold
Purchase Type For Sale
Square Footage 2,746 sqft
Price per Sqft $289
MLS Listing ID 678272
Sold Date 08/31/23
Style Contemporary,One and One Half Story,Other
Bedrooms 5
Full Baths 2
Three Quarter Bath 2
HOA Y/N No
Year Built 1956
Annual Tax Amount $14,777
Lot Size 0.430 Acres
Acres 0.43
Property Description
Welcome to Ingersoll Park. With indoor and outdoor space to envy, this house is immaculate. Built in 1956 & completely renovated in 2014, this walk out 1.5 story boasts 5 bedrooms & 4 bathrooms. The primary bedroom + ensuite is located on the main floor and has 2 closets. Located on the upper level are 3 more large bedrooms, one with lofted bonus room. There is a 5th bedroom in lower level. Kitchen was tastefully remodeled to the period of build & has breakfast bar, ample cupboards, huge butcher block, warming drawer, and space for a dining table and chairs. From the kitchen escape to the 24’ x 28’ patio overlooking a park-like backyard. The house sits on .43 acres, has a beautiful fenced front yard and a firepit area in the back. Get creative with 4100+ sf of finish and make the unique spaces a fit for your lifestyle. The office/den has a gas fireplace. The lower level has two work out areas. The large bedroom with lofted bonus room can be whatever you fancy. Original maple hardwoods fill the main & upper level and you will find distressed oak floors in the office/den. Antique solid core doors fill the house. The large cedar closet in the lower level is perfect space for off season clothing. Whole house water filtration system & saltless water softener. All appliances stay including a new stovetop & kitchen appliances all new within the last 4 years. Oversized 2 car garage leaves room for bikes & lawnmower. If you are seeking Waterbury charm & great ‘bones’, look no further.
Location
State IA
County Polk
Area Des Moines West
Zoning N1B
Rooms
Basement Finished, Walk-Out Access
Main Level Bedrooms 1
Interior
Interior Features Eat-in Kitchen, See Remarks, Cable TV, Window Treatments
Heating Forced Air, Gas, Natural Gas
Cooling Central Air
Flooring Hardwood, Tile
Fireplaces Number 1
Fireplaces Type Gas Log
Fireplace Yes
Appliance Built-In Oven, Cooktop, Dryer, Dishwasher, Microwave, Refrigerator, See Remarks, Washer
Exterior
Exterior Feature Deck, Fully Fenced, Fire Pit
Parking Features Attached, Garage, Two Car Garage
Garage Spaces 2.0
Garage Description 2.0
Fence Metal, Full
Roof Type Asphalt,Shingle
Porch Deck
Private Pool No
Building
Entry Level One and One Half
Foundation Block
Sewer Public Sewer
Water Public
Level or Stories One and One Half
Schools
School District Des Moines Independent
Others
Tax ID 09002341000000
Monthly Total Fees $1, 231
Acceptable Financing Cash, Conventional
Listing Terms Cash, Conventional
Financing Conventional
Read Less Info
Want to know what your home might be worth? Contact us for a FREE valuation!

Our team is ready to help you sell your home for the highest possible price ASAP
©2024 Des Moines Area Association of REALTORS®. All rights reserved.
Bought with Coldwell Banker Mid-America








