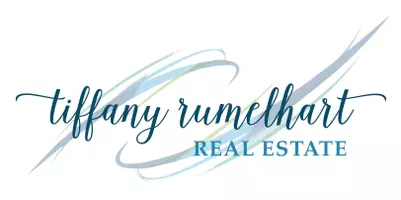3 Beds
2 Baths
904 SqFt
3 Beds
2 Baths
904 SqFt
Key Details
Property Type Single Family Home
Sub Type Residential
Listing Status Active
Purchase Type For Sale
Square Footage 904 sqft
Price per Sqft $276
MLS Listing ID 714761
Style Ranch,Traditional
Bedrooms 3
Full Baths 1
Half Baths 1
HOA Y/N No
Year Built 1967
Annual Tax Amount $3,696
Lot Size 9,539 Sqft
Acres 0.219
Property Sub-Type Residential
Property Description
Location
State IA
County Polk
Area Ankeny
Zoning R-s
Rooms
Basement Finished
Main Level Bedrooms 3
Interior
Interior Features Eat-in Kitchen, Fireplace
Heating Forced Air, Gas, Natural Gas
Cooling Central Air
Flooring Carpet, Hardwood, Tile, Vinyl
Fireplaces Number 1
Fireplaces Type Wood Burning, Fireplace Screen
Fireplace Yes
Appliance Dishwasher, Microwave, Refrigerator, Stove
Exterior
Exterior Feature Fully Fenced, Storage
Parking Features Attached, Garage, One Car Garage
Garage Spaces 1.0
Garage Description 1.0
Fence Chain Link, Full
Roof Type Asphalt,Shingle
Private Pool No
Building
Lot Description Rectangular Lot
Foundation Poured
Sewer Public Sewer
Water Public
Additional Building Storage
Schools
School District Ankeny
Others
Senior Community No
Tax ID 18100554186000
Monthly Total Fees $308
Security Features Smoke Detector(s)
Acceptable Financing Cash, Conventional, FHA, VA Loan
Listing Terms Cash, Conventional, FHA, VA Loan








