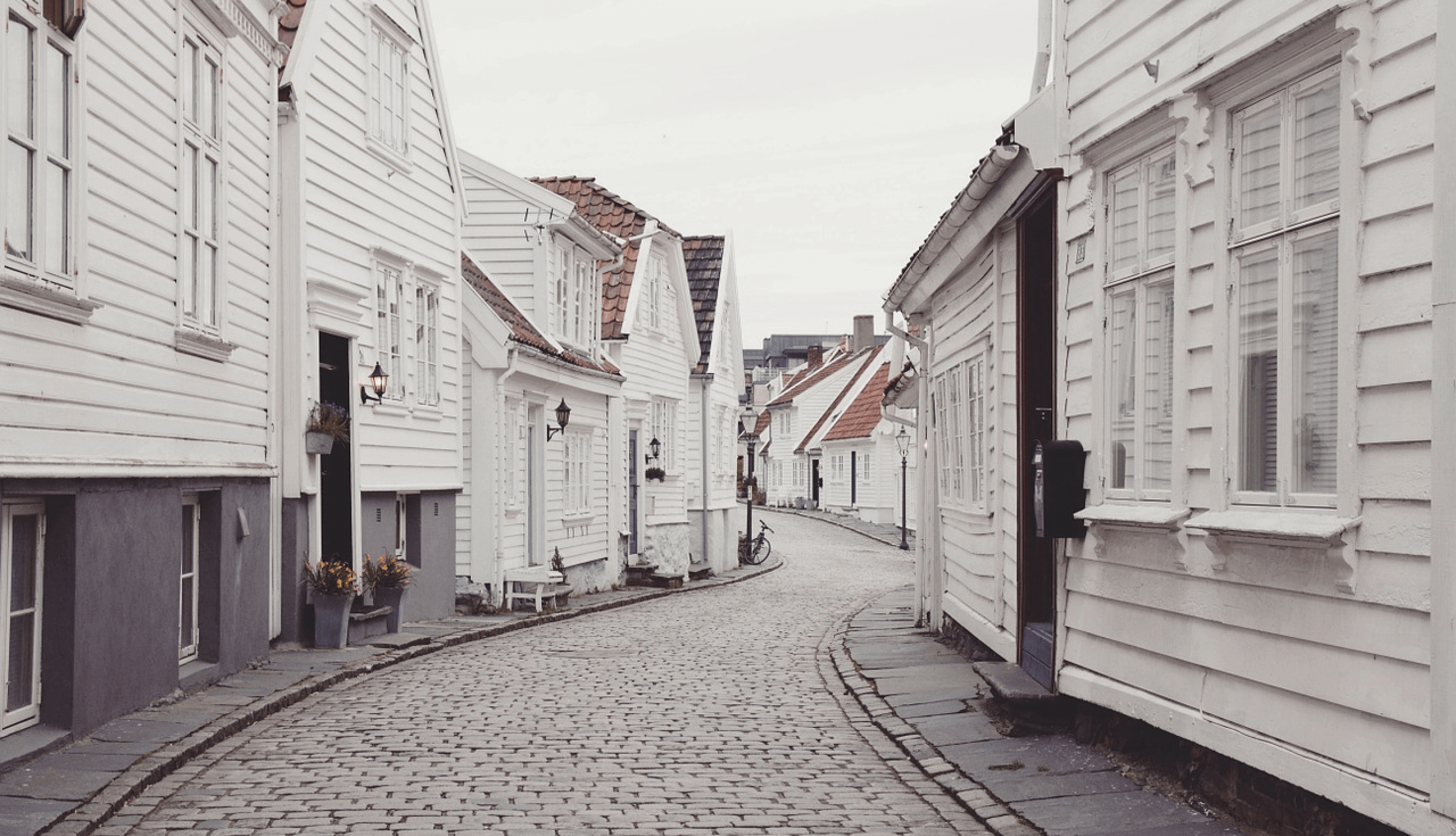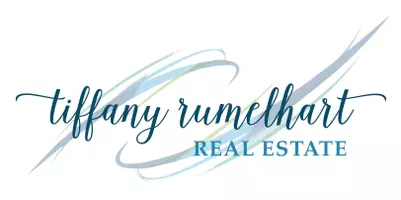2 Beds
3 Baths
1,385 SqFt
2 Beds
3 Baths
1,385 SqFt
Key Details
Property Type Condo
Sub Type Condominium
Listing Status Active
Purchase Type For Sale
Square Footage 1,385 sqft
Price per Sqft $162
MLS Listing ID 714664
Style Two Story
Bedrooms 2
Full Baths 2
Half Baths 1
HOA Fees $215/mo
HOA Y/N Yes
Year Built 2003
Annual Tax Amount $3,039
Lot Size 1,524 Sqft
Acres 0.035
Property Sub-Type Condominium
Property Description
Location
State IA
County Polk
Area Altoona
Zoning RES
Interior
Interior Features Dining Area
Heating Forced Air, Gas, Natural Gas
Cooling Central Air
Flooring Carpet, Laminate, Tile
Fireplaces Number 1
Fireplaces Type Gas, Vented
Fireplace Yes
Appliance Dishwasher, Microwave, Refrigerator, Stove
Laundry Main Level
Exterior
Exterior Feature Patio
Parking Features Attached, Garage, Two Car Garage
Garage Spaces 2.0
Garage Description 2.0
Roof Type Asphalt,Shingle
Porch Covered, Patio
Private Pool No
Building
Lot Description Rectangular Lot
Entry Level Two
Foundation Poured, Slab
Sewer Public Sewer
Water Public
Level or Stories Two
Schools
School District Southeast Polk
Others
HOA Name Falcon Ridge Village H
HOA Fee Include Snow Removal
Senior Community No
Tax ID 17100360172024
Monthly Total Fees $468
Security Features Smoke Detector(s)
Acceptable Financing Cash, Conventional, FHA, VA Loan
Listing Terms Cash, Conventional, FHA, VA Loan
Pets Allowed Pet Restrictions








